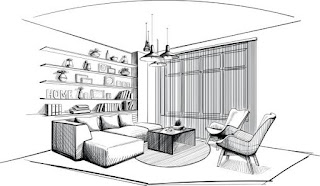Interior design courses in chennai colleges - Aleesha Institute
The importance of real visual experience, 3D simulations have increased in recognition [18].Virtual reality (VR) has come a long way since its inception and has received an enormous amount of publicity [23] for its potential to simulate real world environments. Thus, it is important to evaluate how the existing limitations can be improved by developing a better computer-aided design (CAD) tool for landscape designing [6], doing this would enable the landscape designers to demonstrate their ideas and concepts in a live manner by providing virtual walkthroughs to the clients [15].
A MOTIVATIONAL EXAMPLE
Imagine a scenario where one would need to design a garden of his choice by using a software tool without having to worry about finding either a landscape designer or the cost to hire him. Rather than being constricted to a 2D visualization, picture a scenario where you can easily design a garden on a 2D surface with few drag and drops would place a plant or a tree on the ground, few mouse clicks on the ground would level and slope the garden, move all objects around the garden to place them where you want or even upload a photo of your choice where the garden needs to be designed and bring it in front of your door step and visualize it in 3D. As described in the example above, a software solution with both 2D and 3D designing capabilities would quicken the entire process, bridging the gap between the client and landscape designer in a business scenario, reduces 3D knowledge required as well as it would enable end users to design the garden themselves with the consultancy of a landscape designer.
THE GARDENING AND LANDSCAPING PROCESS
As man became civilized, the need for purely decorative gardens arose as it was an emergent necessity for humans to enjoy landscapes as a leisure activity. Some had domestic helpers to do the gardening for them while others had to do this on their own. In time, landscaping and garden designing became a profession and the need for formal methods and standardizations arose. However, landscaping has always been challenging for many professional landscape designers and the process has always been ad-hoc and largely misunderstood. At present, a majority of individuals are moving towards gardening and landscaping as a profession because it is a renowned fact that gardening bridges the gap between man, flora, fauna and is often a lucrative business. Therefore, most individuals going into landscaping today enter the field either as a leisure activity, as a means of self-employment or as an employee in a large scale design firm.
With the above process in view, requirements gathering is done at the initial stage with the client. In the planning process, the design expression of a site may vary with the variation in landscape character [35]. Therefore, the characteristics of a site can be numerous and steeply sloping site, city lot, rural site, and level site are some of the common types among the twenty others [35].In most situations, it is important to consider the area of the building structure prior to garden design. Therefore, the building area is first designed by the structural architect and it is given to the landscape designer so that the garden design may be completed. However, the land is examined by the landscape designer to identify the type of soil, environment factors, any existent plants and the geographical location which is important to consider before structuring the site [32]. Once the above factors are decided, the plan is designed with one of the three main design factors involved in gardening, namely: Formal method– This type of a garden is with clear paths, walls and plants shaped in detail. Informal method- Is non-symmetrical arrangements and plants are allowed to grow to their natural shapes. Hybrid method– A combination of both formal and informal methods. Landscapes comprise of soft and hard elements combined to achieve the client’s requirement. Hard elements include roads, buildings, ponds, and water fountains while soft elements include plants, trees, etc. [32]. However, once all the requirements are gathered, the “sketch plan” is created. Furthermore, the following should be included in the sketch plan: North direction of the site Scale and proposition Key symbols noted Granular details of the plan Throughout the process of landscape designing, costing is essential. However, this varies depending on a variety of factors [17]. A landscape designer evaluates the following list of activities prior to performing cost estimation. Cost to level the land Cost for material usage Consultancy done through external parties Hours of labour In addition to this, cost incurred for architecture and landscaping would be added once the site is established. These cost estimations are very useful to the client to decide on the budget. Depending on the costing the sketch plan may be adjusted in alignment with the clients’ actual budget and it is significant to note that this would be the most pressing issue for a landscape designer who would have to work within the budget limitations set out for the garden design [17]. All types of gardens and landscapes require some degree of maintenance so that the original design would be retained [37]. Maintenance is vital as it retains the beauty of the surrounding environment which is what a visitor, customer or a resident would see. Not only does this control the temperature of a building, it also enables the client to enjoy the aesthetic benefit of the surrounding environment.
https://www.facebook.com/aleeshainstitute/

Comments
Post a Comment